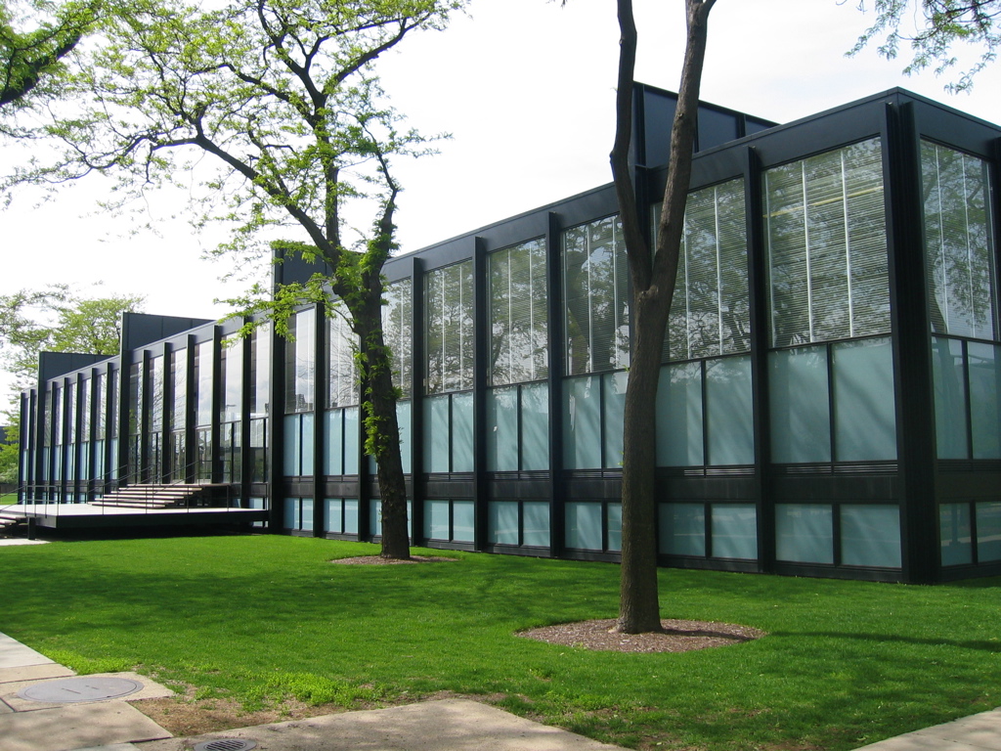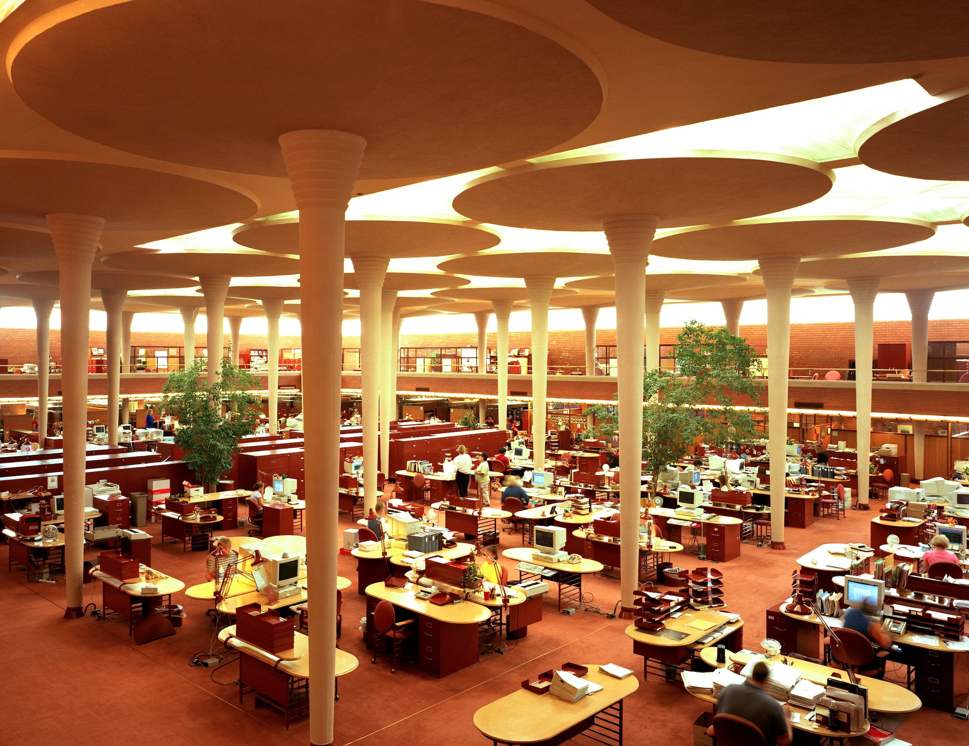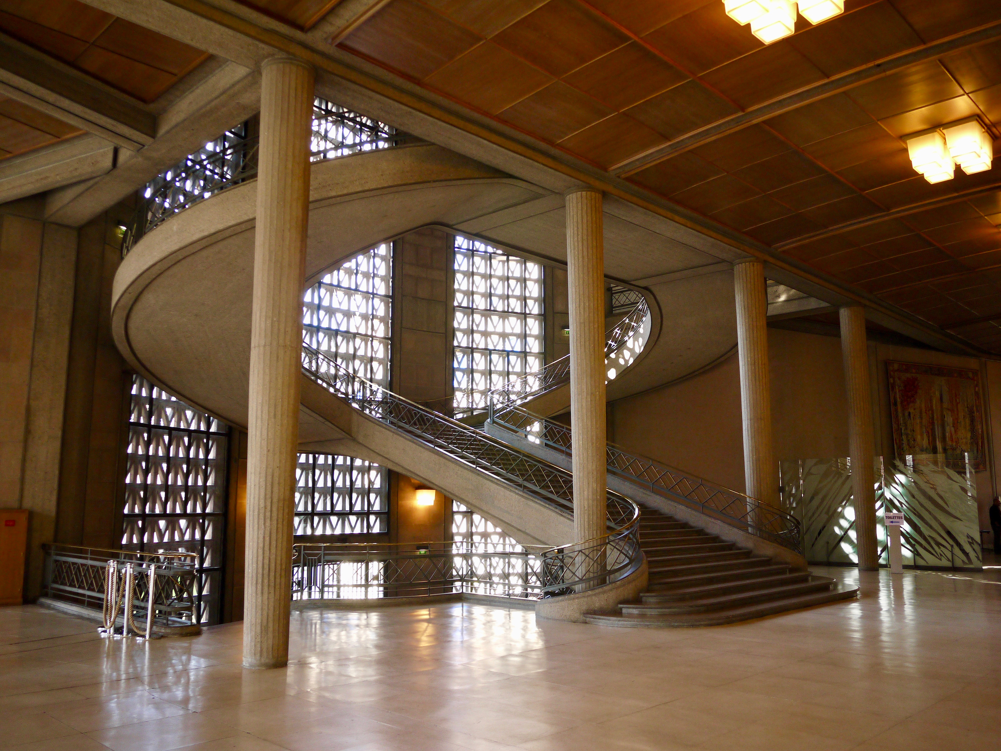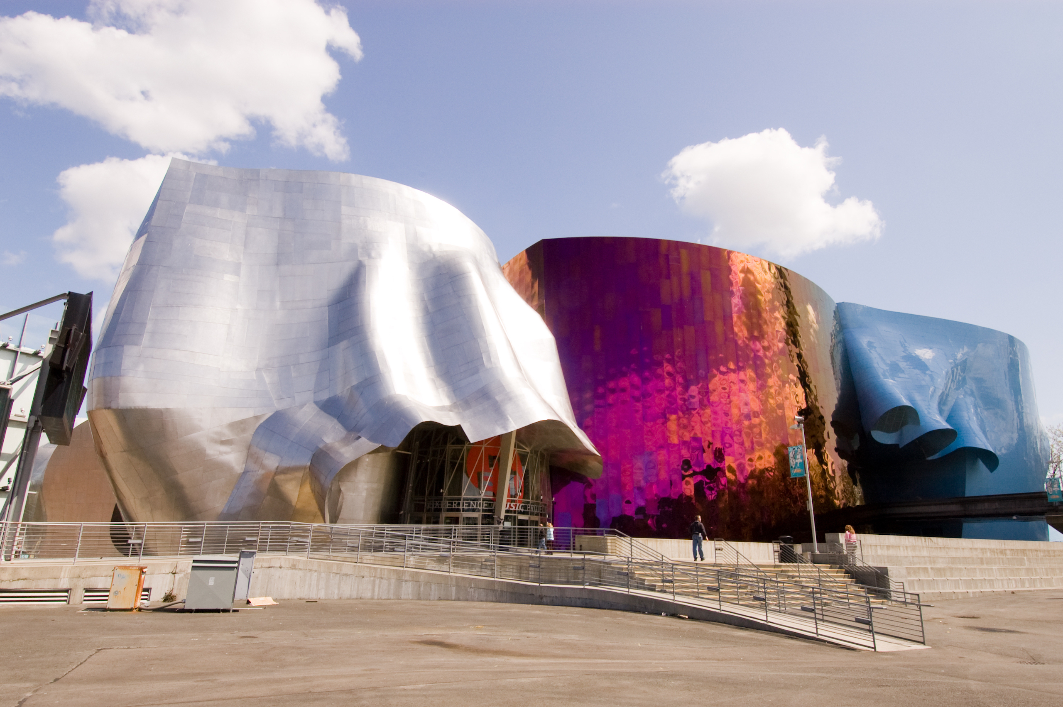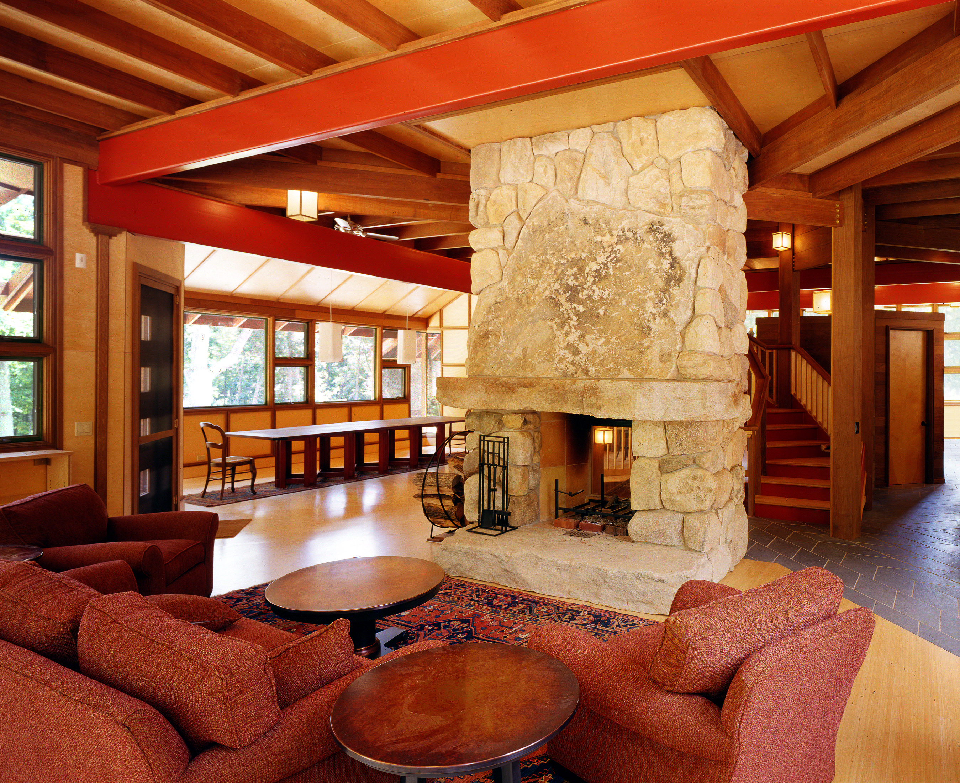John Gillis is an architect and writer focused on aesthetic topics. He has just published Tidings of Joy & Comfort: Romanticism & Realism in Architecture, the second volume in his series of books on the arts. This book is based on his decades of architectural work and his understanding of Ayn Rand’s theory of art. I sat down with Gillis to find out about his ideas on architecture, his interest in and application of Rand’s aesthetics, and his new book.
Stephanie Bond: John, thank you for taking the time to chat with me today. Before we talk about your new book, tell me: How did you become interested in architecture?
John Gillis: I had always been fascinated by what is called the “built environment”: buildings, bridges, roads, parks, and all the things around us that are designed by people. As a kid, walking around the streets of the city, I wondered why there were lines in the sidewalks, and why some things were brick, some wood, and others cement. In time, my interest in architecture just organically developed from my focus on the world around me.
I remember the exact day when I announced that I was going to be an architect. I was twelve. As we were driving over a bridge in Chicago, I told my parents, “I want to design and build buildings.” That’s how I put it —I didn’t use the word “architect.” A week or so later I learned there was a name for my interest, and that’s when the word architect entered my vocabulary.
I went to my local bookstore, and the saleslady directed me to a small section, where I selected The Natural House by Frank Lloyd Wright, The Scope of Total Architecture by Walter Gropius, and books about Le Corbusier and Mies van der Rohe.1 She said that there was also something in the fiction section, and she showed me The Fountainhead. I thought to myself, “OK, let’s go full out and get everything.” I bought the books, took them home, and read them all.
Bond: You were twelve when you read The Fountainhead?
Gillis: Yes. The interesting thing about being introduced to Rand and first reading The Fountainhead at age twelve is that even though I was greatly attracted to the portrayal of this radical architect, what I remember most was going out immediately and buying Atlas Shrugged, and then Anthem and We the Living. I was knocked out by Atlas. I was starting to think about big questions, and I was puzzled by a great deal going on around me in our culture. To have someone address and answer so many large issues about living was transformative. I read The Fountainhead quickly, but I read Atlas Shrugged even quicker, and they helped me immensely in seeing important issues clearly.
Bond: It’s wonderful that you took to Rand’s ideas so young. Speaking of Rand, she coined the phrase “romantic realism” for a style of fiction writing. What does it mean, and how does it apply to architecture?
Gillis: In her aesthetics, Rand named her specific literary approach romantic realism because her focus was on portraying realistic worlds in which her characters could represent the heroic, dramatic, free will-driven qualities of an ideal man. For me, after years of focusing on functional designs that exhibited a sense of spatial drama, structural expression, and visual richness, I realized that those two terms—“romantic” and “realism”—could also apply to architecture.
Obviously, there is a fundamental difference between architecture and literature. In literature, realism is about portraying characters and events that could actually exist, whereas in architecture, realism refers to a focus on functionality and utility. Being a realist in architecture means basing one’s aesthetic approach on the underlying requirements of a building, such as structure, functionality, space needs, material characteristics, costs, and so on.
For an architect to practice romantic realism, he must base the expressive content of the building on the realist elements—not on some preconceived visual schemes that have nothing to do with the function of the building. Romanticism in architecture involves going beyond basic utility—to arrange spaces, structure, and materials with shapes and qualities that evoke a sense of aspiration, order, and beauty.
Some architects, by contrast, are “idealists.” That is, they reject doing things functionally and with human comfort in mind. Their “idealism” is a subjective focus on “pure forms” without regard for whether the forms result in functional spaces. They also reject evocative architectural qualities, because they have some fixed idea of a pure form that matters to them (e.g., squares, curves, or swirls). It is utterly unimportant to them whether the forms evoke exciting or dramatic emotions in the occupant. Much of such architecture is cold, banal, and lacking in any aesthetic emotion.
As a young architect surrounded by that anti-emotion tradition, I saw it as the worst possible architecture. But the worst was yet to come. In later years, postmodernists arrived with their designs that intentionally mocked architectural forms. Then the ultimate nihilists in architecture, the deconstructionists, arrived. Deconstructionists reject function, comfort, rich spatial qualities, inventive materials, rational structural systems—everything that I regard as important in architecture.
I discuss these trends in some detail in my book, and those discussions are accompanied by illustrations.
Bond: In your book, you discuss the difference between buildings and architecture. Does this distinction relate to the point you’re making?
Gillis: Yes. As an art, architecture should be distinguished from inartistic plain building. When architects started to treat their work as artistic and not merely as functional building projects, they needed a way to integrate design and functionality. That central issue in architecture was finally clarified with the principle that “form follows function,” promulgated by Louis Sullivan. In my view, it is the starting point of all great architecture.
Most architectural “styles” partly or completely sever the connection between function and form. For instance, the “less is more” dictum of Mies van der Rohe describes his ideal of regressing to near nothingness. I provide a photograph in my book of his main building at the campus of the Illinois Institute of Technology.
Le Corbusier severs the connection between function and form by using anti-geometric forms—that is, unorganized swoops and randomly shaped windows that are not visually integrable. His Ronchamp Chapel in France, which is much lionized by many mainstream architects, is the arch-example.
Architects such as Frank Gehry and Peter Eisenman are quite deliberate in making sure their forms are incoherent in relation to any functions. Eisenman especially, from his academic perches at Yale, Princeton, Harvard, and elsewhere, advocated “liberating form” from any needs of the occupants.
Architecture is made of tangible elements—materials, patterns, colors, shapes—that create spaces. All of these features, individually and in combination, can evoke meanings for someone experiencing the space. For example, give a room an extremely low ceiling, and a person may feel cramped and constrained. Give a room a massive ceiling height far beyond sense, and a person may feel out of scale and puny. But design the ceiling height so that it is visually connected to a person’s height, and he’s more likely to feel at home and be able to enjoy the room’s spaciousness.
The recognition of the principle “form follows function”—described in detail in my book—leads the way to Romantic Realist architecture. I hold that good architectural design requires a combination of rationality—in the form of logical, practical thinking—and a focus on values and drama.
Bond: What kinds of values can be expressed in architecture?
Gillis: Architecture can express fundamental metaphysical values. By the order and complexity of an architectural design, a building is capable of expressing feelings such as “you can live in a world in which you are safe to pursue your values” or “you are part of the natural world—not a freak, not alienated, not a pawn—but one who belongs with it.” This is what the sentiment of “having a sense of harmony with the world” means in a concrete way.
One of the many examples I discuss and illustrate in my book is the Johnson Wax Building by Wright. Here, the main workroom of the building is a soaring space of light and elegant, effortless structure. The building expresses the theme “you can rise in your life to reach your goals, you are free to achieve.”
Another example is the 1937 Palais d’lena in Paris by Auguste Perret. The curving, powerful concrete stair structure that leaps from floor to floor expresses the theme that “materials can be fashioned to make human life possible and beautiful simultaneously.”
On the negative side, a building that exhibits deliberate visual incoherence, such as those I’ve already mentioned, could make you feel like“the world makes no sense.” Another example of this is the EMP Museum in Seattle by Gehry. Its deliberate visual incoherence has a theme of “life is incomprehensible and chaotic.”
Bond: Do you start with a theme in mind, or does it develop as you work on a design?
Gillis: Sometimes I have one or more themes in mind at the start, but other times the themes evolve out of the functional requirements, the site, the materials, and the client’s needs. Most often, my approach is to develop a theme by pulling together all the strands of the functional needs, the structural possibilities, the material requirements, the comfort demands—in order to tease out an idea that incorporates all of those features into a coherent, comprehensive, dramatic solution.
For instance, in the book I discuss a group of themes developed for a private residence. The themes are oneness, as in feeling self-contained; oneness with nature; and being enveloped and protected. These themes contrast with one another somewhat, which provides the dramatic visual tension important to an architectural work. Here, in brief, is how each of the themes is expressed in the architectural elements of the house.
First, let’s take the theme of oneness as a sense of being self-contained. The central plan, with an octagonal stair and the four symmetrical wings that proceed from it, creates an intense visual sense of the building being one thing—all rooms emanating from the center, with the center being a dynamic spiral connecting each level. This results in a visual unity, or oneness, of the various wings horizontally and the various levels vertically.
Next, let’s look at the theme of oneness with nature. The windows provide views of the forest all around, in virtually all directions, from every room. This almost continuously connects the inhabitants with the forest and landscaped areas outside. Further, the porches (which are intermediate interior/exterior spaces) connect virtually every space in the house to the forest by the visual and physical ease of using those spaces and stepping out into the landscape surrounding the house.
Now let’s consider the theme of being enveloped and protected. The sloped roofs, which are expressed inside in the ceilings, give a strong sense of being enveloped. The unique wall system of structural Ipe wood (an exotic wood from South America) in thirty-inch squares creates a visual pattern that looks like a protective enclosure, but at the same time it is the means by which you look through the grid into the forest all around.
The book contains images that illustrate how these themes are concretely realized in the design.
Bond: What role did Rand’s aesthetics play in the development of your architectural views?
Gillis: I think I would probably have developed my views on architecture as art simply because fellows like Sullivan, Wright, and Guarini (a 17th-century Italian baroque architect) had already forged some important and related ideas that I loved. However, without Rand, I would not have developed the ability to write this book with its explicit focus on the integration of the practical and the ideal. Her work on aesthetics is the greatest advance in this field in history.
The Fountainhead was important because of the intense romanticism she created in the characters and plot. The theme of individualism versus craven dependence had a powerful effect on me. She very concretely affected my thinking in her whole effort to resurrect romantic art, which opened up the world of romantic art for me. I’m immensely grateful. Her descriptions of some of Roark’s designs are brilliant. But The Fountainhead was entirely cerebral, architecturally speaking. It necessarily consists of literary descriptions, not actual designs.
Bond: When it comes to actual designs, who were your architectural influences?
Gillis: Mainly, Wright won in the “influence” department. He was a genius designer: complex, rich, emotional, dramatic.
Bond: I noticed that you dedicated your book to Aristotle, Ayn Rand, and Louis Sullivan. Given that you studied at Frank Lloyd Wright’s school and obviously admire much of his work, why didn’t he make that list?
Gillis: Wright was, in my view, the greatest architectural designer in history, and I love a lot of his work. However, his extensive writings were too loose and woozy to provide anything intellectual to hold onto. My book is dedicated to Aristotle, Ayn Rand, and Louis Sullivan because these three great thinkers had the biggest impact on my architectural and intellectual development. Essentially, these three geniuses presented, in various ways, a romantic view of life: Aristotle’s conception of the “great-souled man”; Rand’s intense presentations of the ideal man (and woman) in her major novels; and Sullivan’s unalloyed admiration for the men who figured out how to move the earth, to raise towers, to do all the engineering work entailed in creating great architecture.
Bond: Who is the intended audience for your book?
Gillis: I am speaking mainly to young architects who are interested in the principles that integrate form and function. My book provides a philosophy of architecture and a human-focused method of creating buildings that express the best within us.
However, I am also speaking to nonarchitects who are aware of the potential of architecture to help one live life on a higher spiritual and emotional plane. I aim to give their attraction to architecture a deeper philosophic basis. As for those who have yet to fully experience the artistic potential of architecture but are keen to learn, my aim is to show them where to look and what to look for.
Architects can add much to human happiness if they actively adopt a design philosophy that projects a good, bright view of the world while holding a heroic view of people.
Bond: This is the second book of a four-part series on artistic topics that you’re writing. Could you tell me about the first book and the others to come?
Gillis: My first book, Art in One Lesson: Understanding and Appreciating the Arts, is a primer for people not familiar either with the arts or Rand’s theory of art. It focuses on a single core idea: that a genuine artwork has a theme.
My third book, still in progress, is tentatively titled “Objective Aesthetics: Studying Ayn Rand’s Theory of Art” in which I examine Rand’s view that art can be objective and rational. The fourth book will survey many of fields of art, focusing primarily on romantic art.
Bond: Where can people contact you or buy your books?
Gillis : I can be reached at jgillis@architetto.com. My books are available on Amazon at https://tinyurl.com/TidingsJoy-Gillis.
Bond: John, it has been an absolute pleasure to speak with you and learn more about you and your ideas. I wish you great success with Tidings of Joy & Comfort!
Gillis: My pleasure—thanks so much!
Click To Tweet
You might also like
1. Frank Lloyd Wright, The Natural House (New York: Horizon Press, 1954); Walter Gropius, The Scope of Total Architecture (New York: Harper, 1955); Françoise Choay, Le Corbusier, Masters of World Architecture Series (New York: George Braziller, 1960); Arthur Drexler, Ludwig Mies Van Der Rohe, Masters of World Architecture Series (New York: George Braziller, 1960).


![[TEST] The Objective Standard](https://test.theobjectivestandard.com/wp-content/uploads/2017/10/logo.png)

